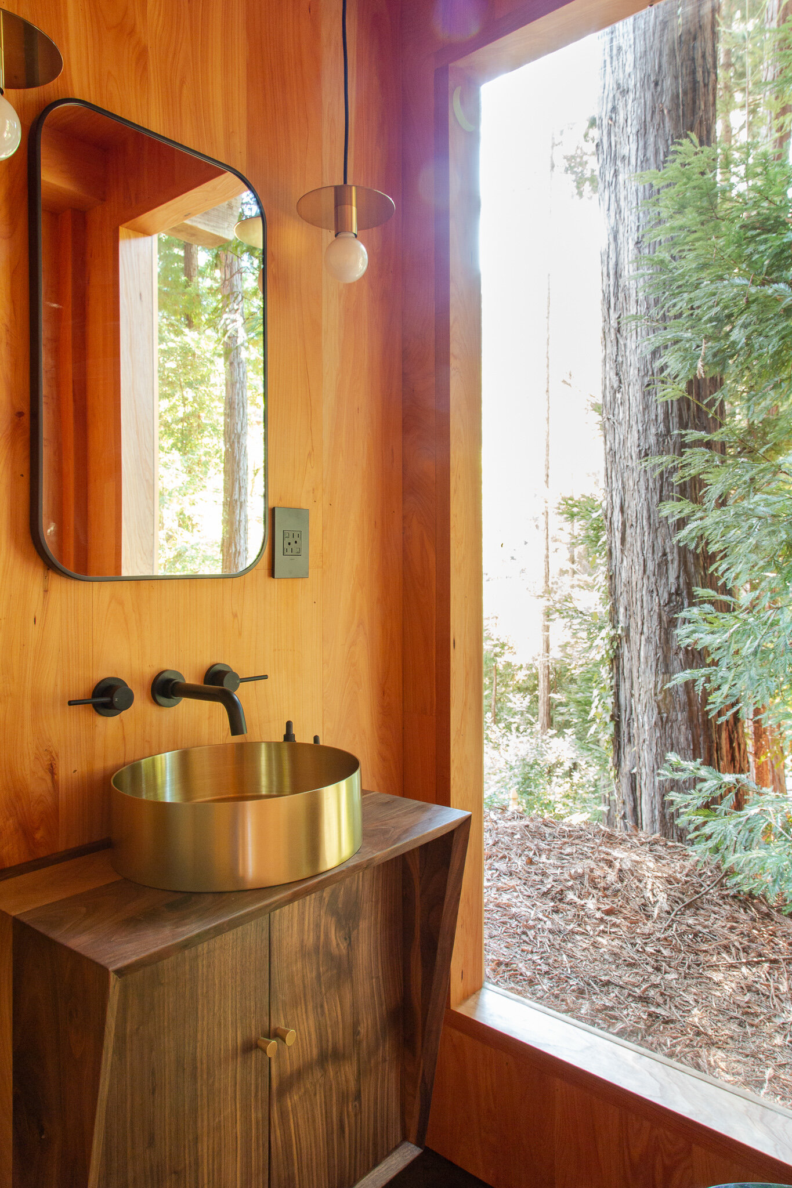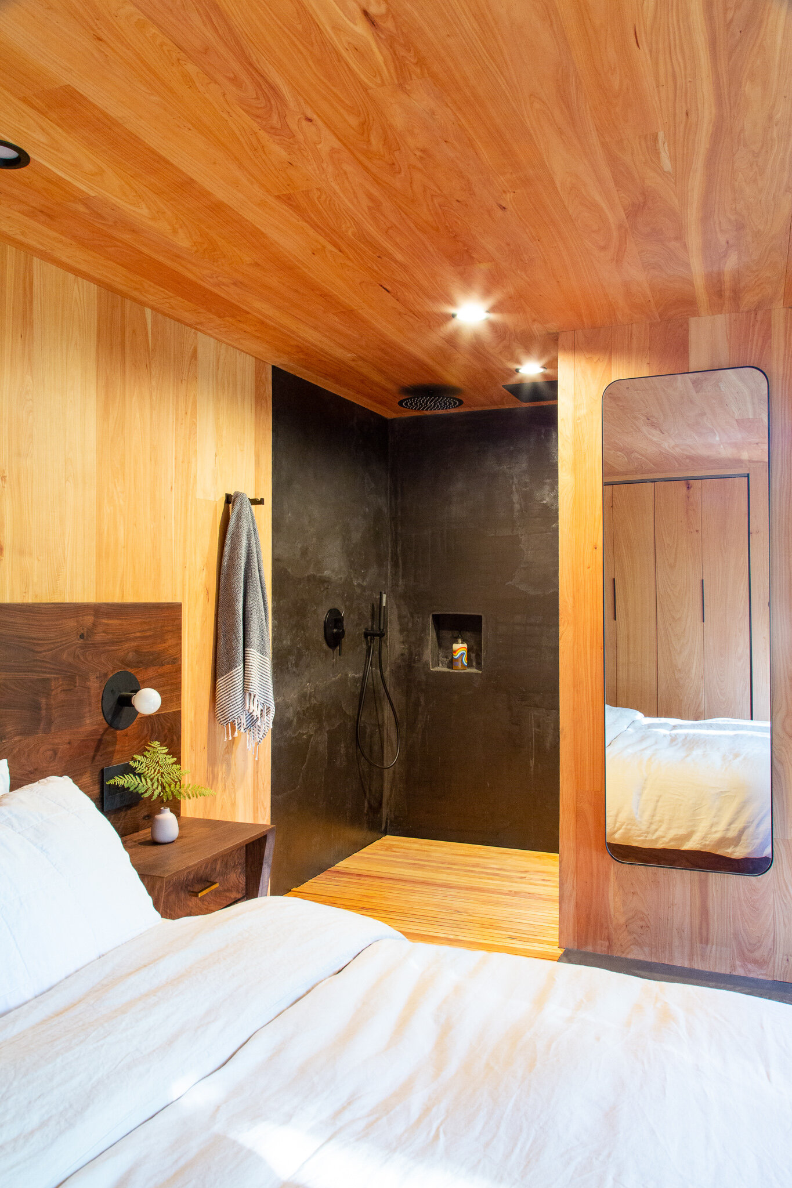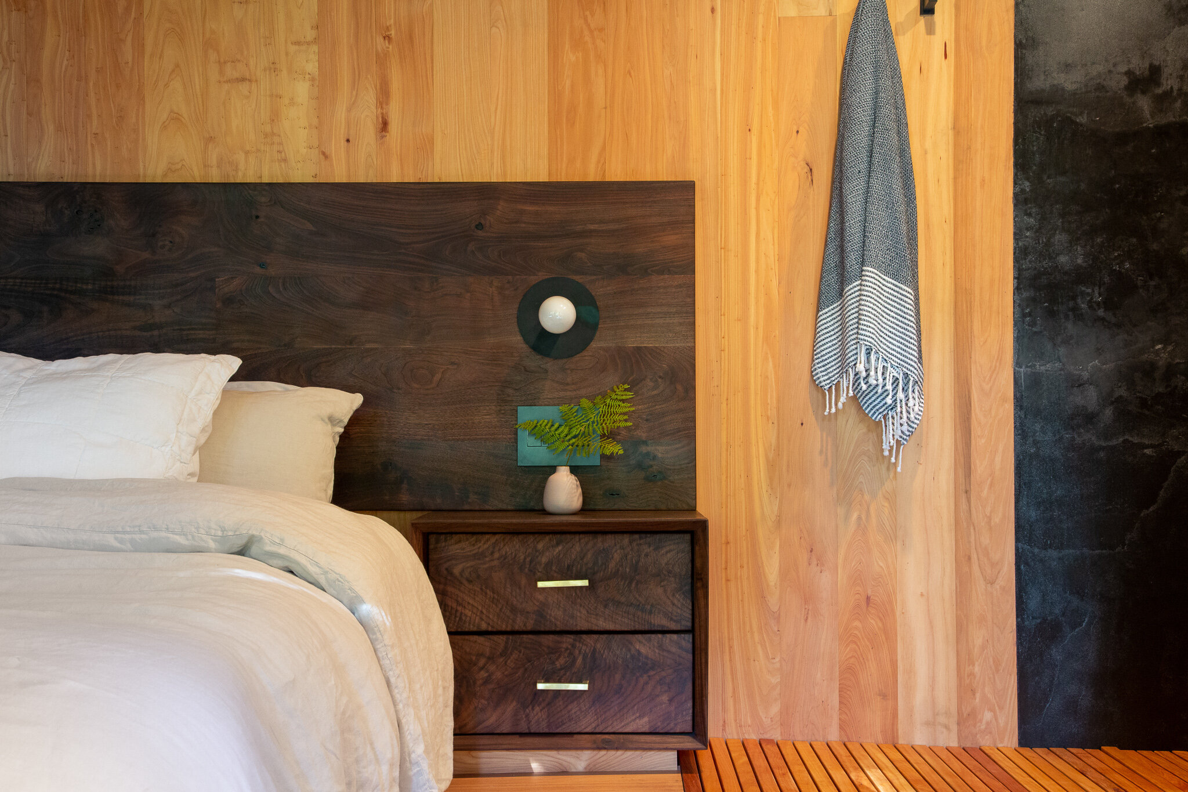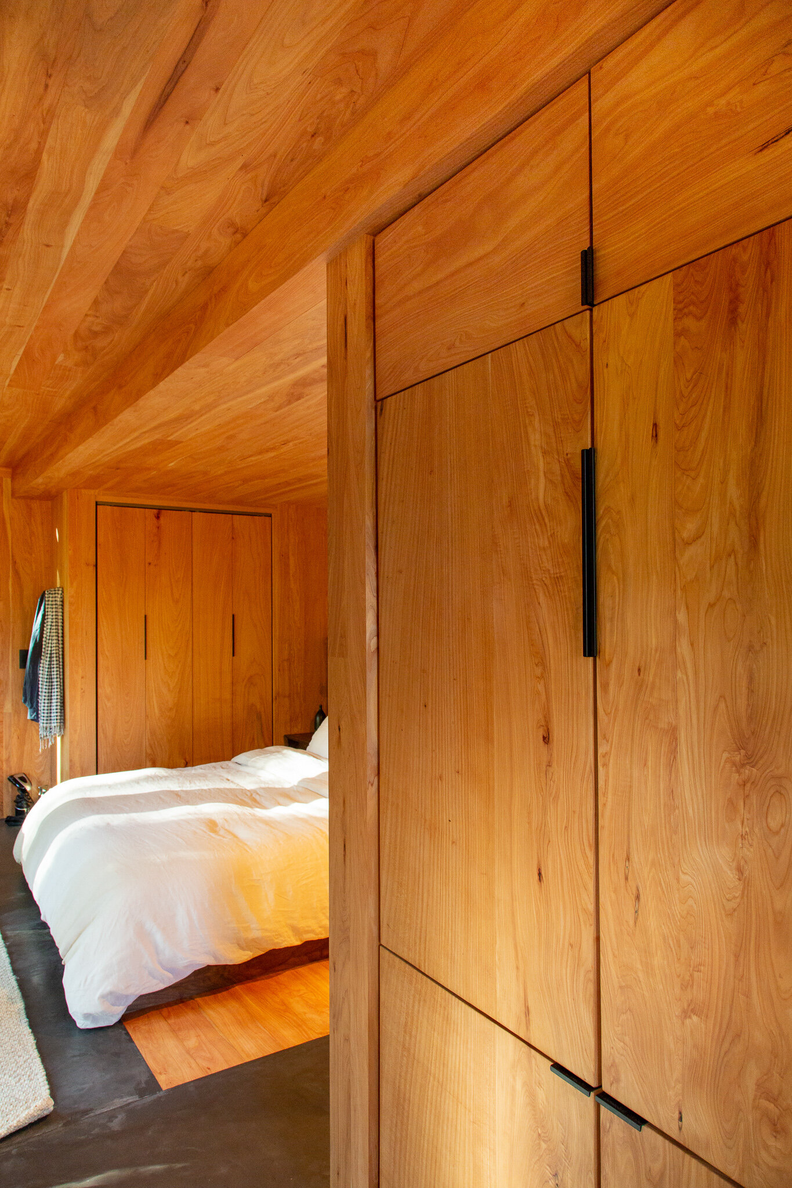In all of my work I spend a lot of time and energy thinking about material selection and sourcing local, sustainable wood. Outside of framing, mechanical, electrical etc, all of the material used is naturally reclaimed and locally sourced. Inside the space, the primary visual driver is Cypress. I worked with a local arborist, Evan Shively who has a relationship with the S.F. Presidio Land Trust and receives lumbar when trees fall. We worked together to engineer custom tongue and groove boards which we used to panel the walls and ceiling. Kitchen cabinet doors and interior doors are constructed from solid Cypress.
We chose to have the exterior blend into the existing landscape of buildings on the property using a similar ship-lap redwood siding, and maintaining other architectural details such as the roof and exterior window jams.
The accent furniture was built from locally sourced, naturally felled Claro-Walnut. The richness of the walnut nicely contrasts the golden warmth of the cypress.
The Shower is tucked into the back corner, as the owner felt it was nice to have it out of view of the window. The walls of the shower are surfaced with the same concrete color used in the floor of the main space. For the floor of the shower we constructed a Japanese onsen style slatted cypress material which has a softness and almost bounce when walked on. The material warms up the concrete walls of the shower and plays inverse to the other parts of the space where the walls are cypress and the floors concrete. The over-hanging compound chamfer design detail on the bedside tables and water closet vanity dress up the space with a sprinkling of modern lines.
The kitchen was challenging to design in such a tight space. I felt that it was important to hide as many of the appliances as possible so as not to clutter the space, yet it was important to the owner that the unit felt complete from a feature standpoint. The refrigerator and pantry are built into the wall and are paneled with solid, large continuous cypress boards so as to blend them into the paneling found throughout the space. The kitchen itself features a large sink, a range with hood and a small dishwasher under the range.
When I walked through the main house, it was clear to me that Liebermann designed in constant reverence for the stunning environment that this redwood forest delivers. From day-one, the project was to feature stunning floor to ceiling windows. We chose to jam the windows on the front side with thick 6 inch cypress. The intent here is to treat the natural environment as the main work of art, and frame it accordingly. The thick jams are designed to subtly contrast from the wall paneling and shepherd the eye on a journey into the redwood grove outside.
The redwood grove is a very wet environment and air-flow is imperative in the design of any space. Above each door we built custom cross-ventilation ports that can be closed but are designed to remain open to support air flow through the space which also has fans in the kitchen, water closet and shower to draw fresh air.
A separate water closet is a luxurious feature in a tight space so we chose to delineate the space with a custom cypress pocket door. The room features a floor to ceiling window and is also completely clad in cypress paneling. The vanity is custom and matches the two bedside tables featuring an overhanging compound-chamfer detail constructed in claro walnut.
















